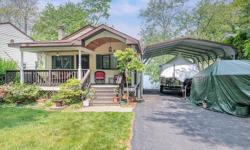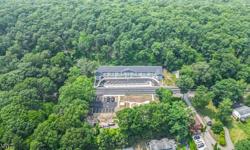LAKESIDE VILLAGE: LUXURY LIVING & VACATION VIBES IN CANADA'S PARADISE
Asking Price: $399,000
About 165 Lakeside Rd UNIT 6:
Situated in the picturesque Lakeside Village, these exquisite townhomes redefine luxury living by seamlessly blending sophistication with a relaxed vacation atmosphere. Surrounded by the breathtaking beauty of nature's playground, this exclusive community offers the perfect retreat for those seeking comfort, elegance, and leisure.
One of the standout features of Lakeside Village is its direct access to the pristine Greenwood Lake. Each townhome comes with its own private dock slip, allowing residents to embark on boating adventures or simply relax by the water's edge. Whether you're an avid boater or someone who enjoys the tranquility of lakeside living, this amenity is sure to enhance your overall experience.
Designed to cater to a variety of lifestyles, these townhomes are an ideal choice for owner occupants, investors, or those seeking a part-time retreat. With their impeccable style and attention to detail, these residences offer a luxurious sanctuary that can be enjoyed year-round or during occasional visits. The versatility of these homes makes them an exceptional investment opportunity, with the potential for both personal use and rental income.
As you step inside, you'll be greeted by an inviting and spacious open floor plan that seamlessly connects the living, dining, and kitchen areas. The interiors are bathed in natural light that pours in through large windows, further accentuating the airy and welcoming ambiance. High ceilings and carefully selected finishes create an atmosphere of contemporary elegance, while maintaining a warm and inviting feel.
The gourmet kitchen is a chef's dream, featuring top-of-the-line appliances, sleek cabinetry, and ample counter space. Whether you're hosting a dinner party or preparing a casual meal, this well-appointed kitchen provides the perfect setting to unleash your culinary creativity.
Each townhome boasts multiple bedrooms, providing ample space for family and guests. The master suite is a true oasis, with its spacious layout, walk-in closet, and a luxurious en-suite bathroom. The additional bedrooms are equally comfortable, offering privacy and relaxation for all residents.
Outdoor living is taken to a new level at Lakeside Village. The private deck or patio area is an idyllic spot to enjoy a morning coffee or host gatherings with friends and family. Surrounded by nature's beauty, you can unwind and bask in the serenity of your surroundings.
Beyond the townhome itself, Lakeside Village offers a range of amenities that cater to your every need. Take a dip in the sparkling community pool on sunny summer days, or enjoy a workout at the state-of-the-art fitness center. The community clubhouse is the perfect venue for social gatherings or events, providing a welcoming space for residents to connect and create lasting memories.
Conveniently located, Lakeside Village offers easy access to a plethora of outdoor activities, including hiking trails, fishing spots, and water sports. Additionally, the community is within close proximity to shopping centers, restaurants, and entertainment venues, ensuring that you have everything you need right at your fingertips.
Welcome to Lakeside Village, where luxury living meets vacation vibes. Embrace the beauty of lakeside living, indulge in the finest amenities, and create a lifetime of memories in this exceptional community. Don't miss your opportunity to own a piece of this idyllic paradise. Contact us today to schedule a private tour and experience the epitome of luxury living at Lakeside Village.
This property also matches your preferences:
Features of Property
Townhouse
Built in 2023
1 Unit, forced air, natural gas
1 Unit
2 Parking spaces
$375 monthly HOA fee
1.70 Acres
Features of Building
2
3
2
1
Full Bath, Walk-In Closet
Second
221
13 x 17
204
12 x 17
Second
Stall Shower, Tub Only
First
132
11 x 12
Eat-in Kitchen
First
140
10 x 14
231
11 x 21
None
1 Unit, Forced Air, Natural Gas
1 Unit
Carbon Monoxide Detector, Dishwasher, Dryer, Microwave, Refrigerator, Electric Water Heater
Level 2
2+ Common Walls,Townhouse-Interior
2
Additional Parking, Assigned, Asphalt, Off Street, Parking Lot-Exclusive
Multi Floor Unit
Sidewalk
Open Porch(es)
Lake/Water View
Yes
Lake/Water View
1.70 Acres
1.7
2515034010000000210000X
Yes
Townhouse
Townhouse
Stone, Stucco
Asphalt Shingle
2023
Yes
Gas-Natural
Septic 5+ Bedroom Town Verified
Well
Electricity Connected, Natural Gas Connected, Cable Available, Garbage Included
Carbon Monoxide Detector
Hewitt
Yes
$375 monthly
Maintenance-Common Area, Maintenance Structure, Snow Removal, Water
Condominium
Property Agent
Stephen Joseph Ramundo
Keller Williams Valley Realty




